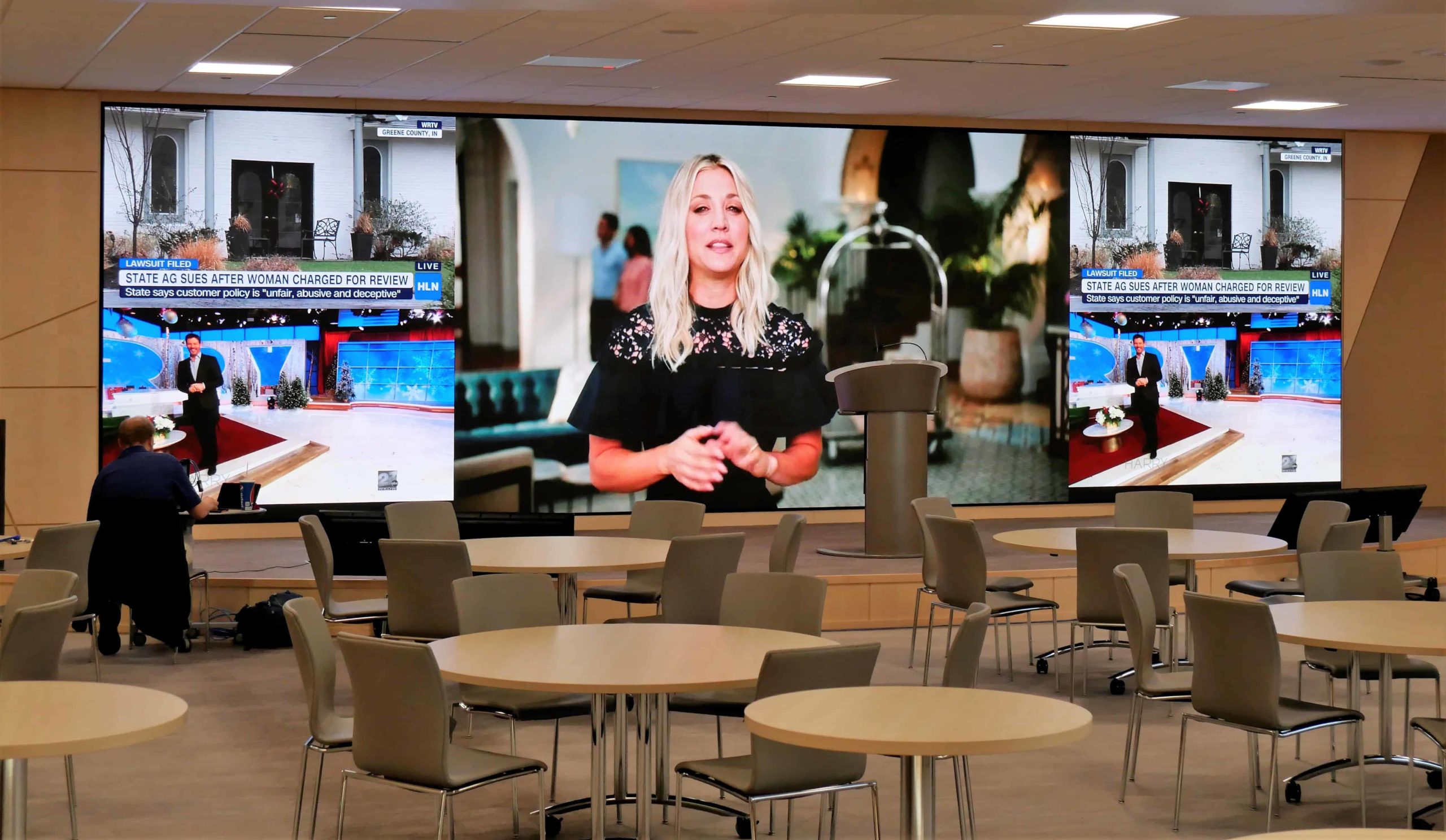When a major regional energy company decided to remodel a section of its Wisconsin headquarters to create a new multi-purpose space, Fearing’s Audio Video Security got the call to design and install a sophisticated AV system.
The space itself is part of a remodel, and the result of incorporating three separate rooms into one, creating specific challenges to the intended new use of the room. The oddly shaped room has three levels, including a stage, the main floor and a slightly raised rear floor. The room is not huge, with a capacity of approximately 200 to 250 people, and does not have permanent seating. Fearing’s VP of Engineering Ehren Tresner explains the scope of the project, challenges and solutions provided by Fearing’s.
Questions and Answers with Ehren Tresner
Ehren Tresner, CTS-D is the VP of Engineering for Fearing’s and designed this AV system.
1. Briefly describe the scope of the project.
The client came to Fearing’s Audio Video Security to design a multi-function space for about 250 people. The goal was to create a space that was clean and very flexible that also had a major wow factor.
2. What makes a video wall the best solution for this space?
There were several problems that they were looking to solve with this design and install. Initially, the client wanted to install projection screens in the space, however the ceiling height and stage area was pretty limited. The screens were making the stage design difficult to have good viewing angles while keeping the presenter from casting a shadow on the screen and getting blinded at the same time. The Fearing’s team proposed installing a large video wall with multi-windowing capabilities to create many different potential screen layouts for different uses. To maximize flexibility and viewing area of the screens, we created different image layouts to accommodate the 3 possible podium placements.
3. What other challenges were there?
There were many. Here are a few:
- One challenge was to provide high quality full range audio without visible speakers. Fearing’s worked with the contractor to provide hidden speaker “cubbies” in the front of the room with hinged access doors and acoustically transparent covers to hide two powered Renkus Heinz column arrays, each with 16 4-inch woofers and 48 high-frequency tweeters and a pair of powered 18” subwoofers! This provides great full range audio coverage to the whole room, but we even augmented the audio a bit more with the flexibility of in-ceiling speakers.
- Also, there was the challenge of microphones for the space to accommodate typical presentations, video conferencing, panel discussions and larger group presentations. We provided them with 12 wireless mics, 2 in-ceiling steerable array mics, a podium wired mic and multiple wall plate input locations for larger productions where they sometimes connect an audio mixer with more inputs. We were even able to use the steerable ceiling mics to pick up speakers on stage and lightly reinforce them enough through the sound system, so they do not need to setup a bunch of microphones for panel discussions.
- There is a Cisco video conferencing system built into the room and the customer wanted to maintain user experience with the rest of the facility. We had custom wall mounts made so that the 10” Crestron touch panel controller and Cisco Touch 10” controller could be flush mounted side by side on the wood veneer wall and blend right in with the space.
- The customer wanted portable confidence monitor carts with 2 monitors on each, but we were unable to find anything like that. As a creative solution, Fearing’s purchased single monitor carts and modified them to fit 2 side by side 32” monitors, which worked perfectly for their application.
- Last was the overall challenge of this very large project that was constantly evolving throughout the installation and the extremely tight deadline with, of course, a very large company meeting following! Fearing’s install team stepped up to the plate and hit this one way out of the park despite many challenges and long hours! I can’t say enough about how their dedication and hard work made this fantastic project a huge success! Not to mention, this all happened at our very busiest time of the year, so while juggling multiple projects and schedules, our project managers and lead techs had their hands quite full, but came out on top in superhero fashion!
4. How was this system designed to also serve other locations?
A camera and H264 encoder were implemented to allow for them to use a second room as overflow and potentially stream important meetings company-wide. In fact, Fearing’s is working on a deployment of Brightsign digital signage campus-wide, that will natively be able to “broadcast” those streams to all of the digital signage systems!
5. How scalable is the system?
This system was built to be highly scalable, using Cisco switches as the backbone for video routing/switching, audio and control. As this project rapidly changed throughout the implementation, we were easily able to add or remove encoders, decoders, mics and other devices in a very cost effective manner.
6. Is there anything else special or notable about this project?
One more thing that is, frankly, amazing is that the video wall is currently running at only 25% of its potential brightness and as you can see from the pictures, it still looks really bright! When you fire it up at full brightness, you literally need sunglasses! Also, the over all picture quality, brightness, size and color quality really just make this space top notch, which projection could not have matched in performance, cost or functionality.

